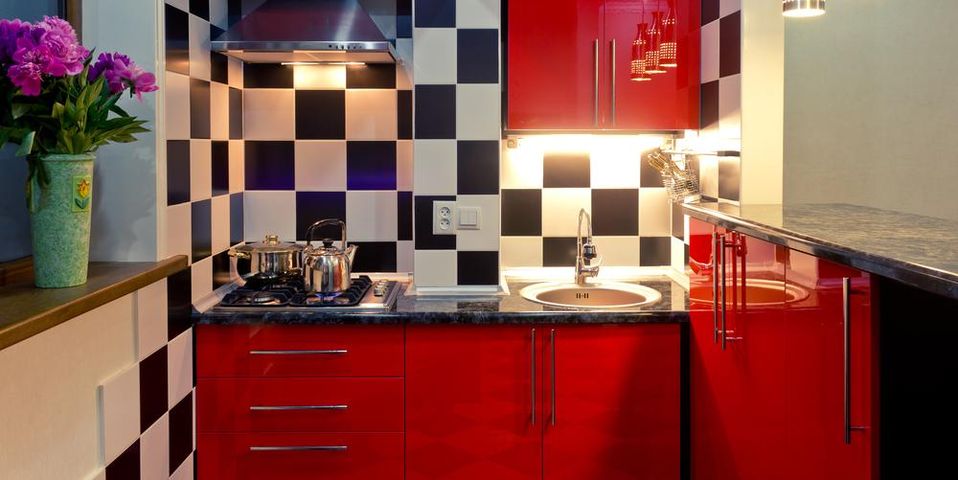5 Kitchen Remodeling Tips for Small Spaces

If you spend a lot of time cooking and dining in your home, maximizing the efficiency of a small kitchen is necessary for comfort and functionality. Fortunately, a lack of space doesn’t mean you can’t treat it like a true culinary abode. The experts at Premo & Son’s Home Improvement, based in Gales Ferry, CT, are here to share their best kitchen remodeling tips for small spaces so you can redesign your area for optimal efficiency.
How to Remodel Your Kitchen When it Is Small
1. Utilize Light Colors
 Natural, light tones are wonderful choices if you want to open up the area and convey the appearance of a larger kitchen. Try committing to one or two light shades for the main palette. Adding a couple of dark hues is okay if you want to break up the monotony or add contrast, so long as they don’t overwhelm the room. Dark hardware, for example, looks dramatic against a softer backdrop.
Natural, light tones are wonderful choices if you want to open up the area and convey the appearance of a larger kitchen. Try committing to one or two light shades for the main palette. Adding a couple of dark hues is okay if you want to break up the monotony or add contrast, so long as they don’t overwhelm the room. Dark hardware, for example, looks dramatic against a softer backdrop.
2. Optimize Vertical Space
Don’t forget about slim spaces. A blank wall that’s too small for cabinets and appliances isn’t too small for a shelving unit. Use it as a makeshift pantry, to hold pots and pans, or to store cookbooks. You can also take advantage of the empty area where the cabinets end and add a storage rack to the side. If you have room beneath the kitchen sink, add organizers.
3. Add Strategic Shelving
Although cabinets are essential, they can make small kitchens look even more compact. To reverse that effect without losing the benefit of storage space, add shelves strategically throughout the room. Your kitchen remodeling professional can install one above the sink, or add a few in an area that lacks cabinetry to help you reduce clutter.
4. Hang Pots & Pans
Pots and pans take up substantial cabinet space. Save that for other items that can’t be placed elsewhere and add a mounted rack from the ceiling that can hold cookware. Be sure to suspend it in a location that won’t block natural light — darkness can also make the room appear smaller.
5. Make a Floor Plan
All home remodeling projects benefit from detailed floor plans that include complete layouts. Your contractor can help create a “triangle” that forms the kitchen’s primary work zone between the stove, the refrigerator, and the sink. This is a standard that creates a comfortable space to move from spot to spot. It works in small areas, too, and can help you make the most of your kitchen.
If you’re ready to take your culinary space to the next level, get in touch with the kitchen remodeling experts at Premo & Son’s Home Improvement. They’ll help bring your vision to life, no matter what the size of the room. Visit the company’s website for more information about their home remodeling, roof repair, and basement renovation services, or call them at (860) 770-2331.
About the Business
Have a question? Ask the experts!
Send your question

